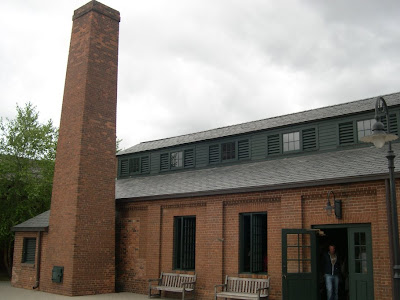Sir John Bennett Sweet Shop (formerly known as Sir John Bennett Jewelry Store)

Another English building that caught Henry Ford's eye was the Sir John Bennett Jewelry Store in Cheapside, located in the heart of London. When Bennett moved into the original building in 1846, he had replicas of the mythical giants Gog and Magog installed in the third floor clock mechanism. But, Sir John did not need to depend on the animated figures for fame - he made and repaired watches for royalty and others in government offices. For shipment from London to Dearborn, architect Edward Cutler scaled the building down from its original five-stories to two stories to fit the old New England custom of no structure being higher than the church steeple. There was quite a buzz with the press in the winter of 1930-31 when the movable Gog and Magog were removed and prepared for shipment to Michigan. Besides the two mythical figures, just the facade and the clock mechanism are what is from the original building. The figures continue to delight patrons every quarter hour in their new loc...









